Building outlines
1 Add Building Outline
Building Outline represents a structure of building on the map that can be added or modified according to the characteristics in reality. This type of objects improves the perception in the map with the visualization of structures.
1.1 Zoom
Map Creator has two modes: “Explore mode” and “Edit mode”. The mode that is active depends on the zoom level. You can identify the zoom level via the URL.
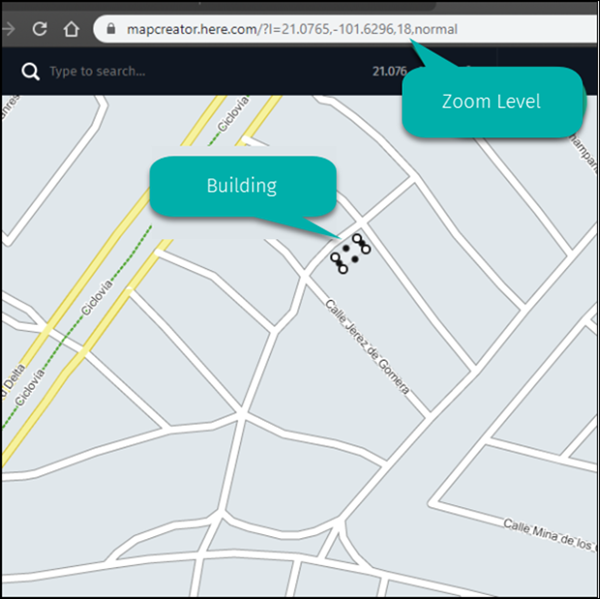
From zoom level 2 to zoom level 17, you are in Explore mode. The building structures can be selected from level 18 to 20. This is Edit mode and the building structures can be added or modified.
1.2 Activate building outlines
Sometimes, even when the zoom level is between 18 and 20, the buildings are not visible on the map, so you have to activate this object in the “Editable objects” menu.
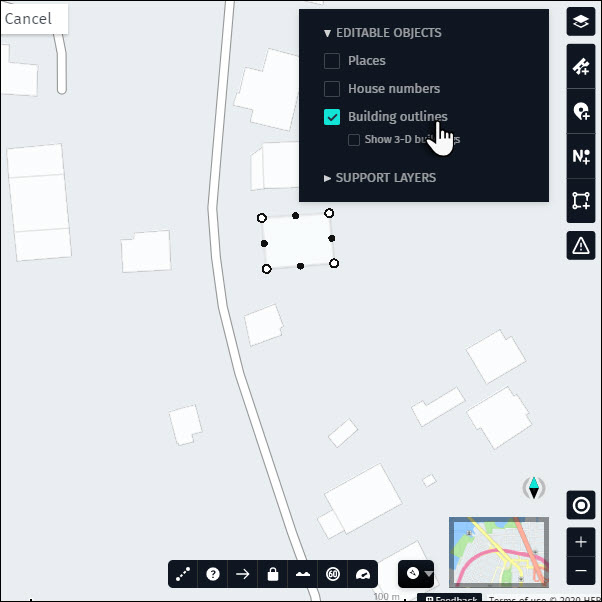
Besides the outlines, there is the option to show the 3-D buildings from the same “Editable objects” menu.
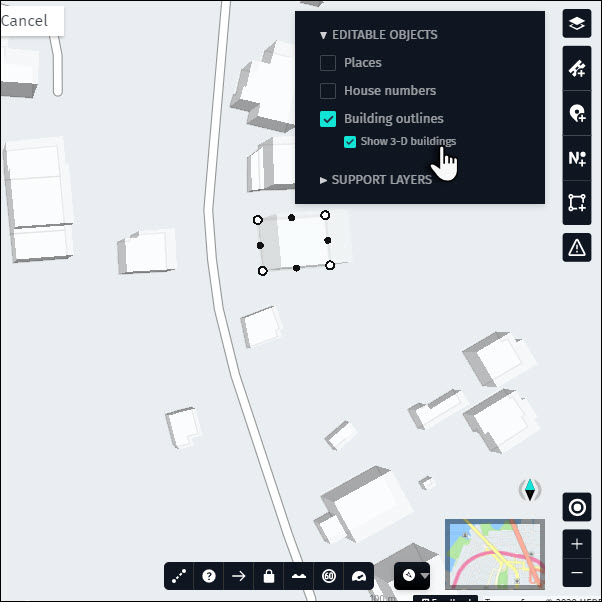
1.3 Building attributes
Once a building outline is selected on the map, a left sidebar will be displayed with the editable attributes.
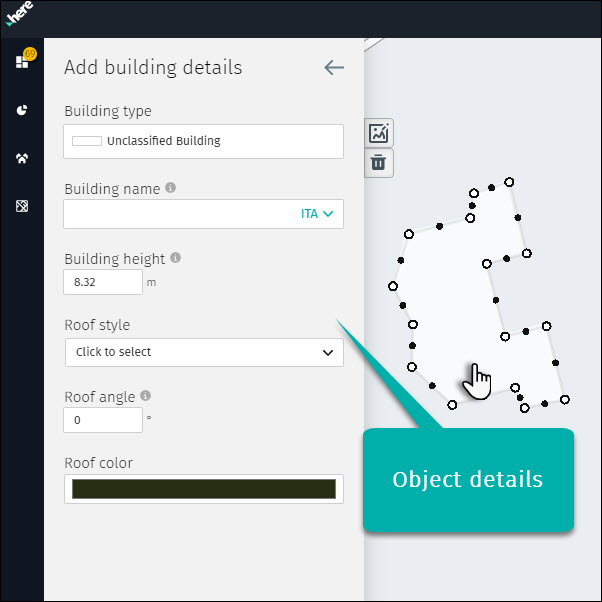
1.4 Building type
The Building type helps us to identify which is the type of construction. This attribute has 20 types of building outlines available on Here map.

Business/Commerce
Type of building dedicated to business or commerce as offices.
Convention/Exhibition
Type of building dedicated exclusively to exhibition events, usually conventions
Cultural
Buildings for use in cultural events such as theaters or musical events
Education
Type of building for exclusive use for education, commonly related to high schools or universities
Emergency Service
Buildings that provide emergency services not just focused on medicine.
Government
Buildings for the exclusive use of the government as a city halls
Historical
Buildings of historical importance as monuments
Medical
Type of building used exclusively for medical services such as Hospitals or Clinics
Park/Leisure
Buildings in parks or recreational areas
Residential Building
Buildings in residential areas
Retail
Buildings dedicated to economic sectors that include companies specializing in the mass marketing of uniform products or services to large numbers of customers.
Sports
Buildings of used exclusive for sports like stadiums
Tourist
Buildings dedicated to the tourist sector
Transportation
Type of building related to transport such as bus stations
Unclassified Building
This type of building can be used if the use of the building is not defined or has multiple uses as needed.
Place of Worship
Place of worship is a specially designed structure where individuals or a group of people such as a congregation come to perform acts of devotion, veneration, or religious study.
Industrial
Buildings dedicated to de manufacture of goods.
Parking
Building for exclusive use of car parking
Miscellaneous
Type of building that is not exclusive to one activity or is used for different purposes
Enhanced Building
Building in process of improvement.
1.5 Building name
Name associated with the building structure, this name must be identified as official.
1.5.1 Building name
Once the building is selected you can insert the name of this feature on the attributes bar. If the object has more of one name, the second field of naming will be activated once the first name is inserted.

1.5.2 Language code
Sometimes depending on the type of building could be necessary to add the name in different languages. This situation depends on the official language in the country. The main language of the country is defined as the default configuration in Map Creator and can be changed with the green arrow on the right side of the building name field.

1.6 Building height
The height is another important attribute of Building Outlines and helps in the perception of the users in the Here Maps.
1.6.1 How to enter building height
The unit of measure of height is the meter and should be inserted in the “Building Height” field.

1.7 Roof Style
This attribute define the roof type of the building, there are 20 type of building roofs available and and should be selected according to reality.

1.7.1 Flat
Type of roof without inclination and totally flat, this is the most common roof type.
1.7.2 Hip
Type of roof where all sides slope downwards to the walls, usually with a fairly gentle slope,
1.7.3 Gable
This is a simple roof design shaped like an inverted V.
1.7.4 Gambrel
The gambrel roof is a symmetrical two-sided roof with two slopes on each side. The upper slope is positioned at a shallow angle, while the lower slope is steep.
1.7.5 Mansard
Roof with the pitch divided into a shallow slope above a steeper slope. The steep slope may be curved.
1.7.6 Pyramid
Hip roof on a square building.
1.7.7 Skillion
A skillion roof has one single flat surface. It cannot be compared to a standard flat roof because the pitch of a skillion roof is steeper and noticeable. A skillion roof is also known as a mono-pitched or shed-style roof. The single-sloped surface of a skillion roof is not attached to another roof surface
1.7.8 Saltbox
Saltbox roofs look like a patched, gable-style roof with two sides sloping outwards from a central ridge. However, instead of sloping to the same length, one side reaches all the way to the first floor of the house. Basically, one side is short and the other side is very long.
1.7.9 Bonnet
A bonnet roof features a double slope on all four of its sides. The lower slope is less steep and more angular than the upper slope and extends over an open-sided raised porch.
1.7.10 Barrel
A barrel roof is a curved roof that, especially from below, is curved like a cut-away barrel
1.7.11 Dome
A dome is a roof style that resembles the hollow upper half of a sphere.
1.7.12 Onion Dome
An onion dome is a dome whose shape resembles an onion and is usually associated with the Russian architectural style. Such domes are often larger in diameter than the building upon which they sit, and their height usually exceeds their width.
1.7.13 Pagoda
A pagoda is a tiered tower with multiple eaves common to China, Japan, Korea, Vietnam and other parts of Asia
1.7.14 Dutch Hip
A Dutch hip roof is a combination of hip and gable roof styles in which a gable is located at the end of the ridge , at the top of a hip roof plane
1.7.15 Stepped Gable
Stepped gable is a stairstep type of design at the top of the triangular gable-end of a building. The top of the parapet wall projects above the roof line and the top of the brick or stone wall is stacked in a step pattern above the roof as a decoration and as a convenient way to finish the brick courses.
1.7.16 Butterfly
A butterfly roof is a form of roof characterized by an inversion of a standard roof form, with two roof surfaces sloping down from opposing edges to a valley near the middle of the roof. It is so called because its shape resembles a butterfly’s wings.
1.7.17 A-Frame
An A-frame house is a style of house characterized by a roof line with steep angles that resembles a triangle, or the letter ‘A’. The roof line usually begins at or near the foundation line, with the two sides meeting centrally at the top.
1.7.18 Turret
A turret is a small tower constructed over the ridge or apex between two or more sloping roofs of a building. It is usually built either as an architectural ornament for purely decorative purposes or else for the practical housing of a clock, a bell or an observation platform.
1.7.19 Vault
A vault is a self-supporting arched form, usually of stone or brick, serving to cover a space with a ceiling or roof, generally semicircular in shape. The vault is a continuous arch, the length being greater than its diameter.
1.7.20 Jirkenhead
The jirkenhead roof describes the roof as a combination of the two more common roof styles of gable roof and hip roof.
1.8 Roof Angle
1.8.1 Roof angle
This building feature attempts to define the slope of the roof. The standard measurement is degrees and the measurement has to be between 0 and 360. This feature is not mandatory but it helps to have a better perception of the buildings on the map based on reality.

1.9 Delete an existing building
There are three ways to delete a building:
- Garbage can icon on the right side of the attributes panel.
- “Delete” button on the computer keyboard.
- Right-click on the building to delete it.
It is important to be totally sure that the decision to delete the building is based on reality.

1.10 Special building features
1.10.1 Attribute panel
Once a building outline is selected on the map, the attributes can be edited just clicking the object. Immediately, a left sidebar will be displayed with the attributes editable.
The available attributes are:
- Building type
- Building name
- Building height
- Roof style
- Roof angle
- Roof color

1.10.2 Right menu
There are three very useful options that can be used when editing an existing building.
- Shape building
- Transform selection
- Add hole
These three options can be viewed by right clicking on the building.
1.10.2.1 Shape building
This option allows you to add a point on the figure of the building to modify its shape as close to reality as possible. It is only necessary to right-click on the point where you want to modify the figure, immediately a white point will appear and can be held and dragged to adjust the shape of the building.
1.10.2.2 Transform selection
This option allows you to change the dimensions of the building. Once this option is selected, a dotted line will appear around the building. This line can be modified in all directions, and can even be rotated using the icon at the bottom right of the dotted line.
1.10.3 Add hole
Some types of buildings may have a hole in the roof. This feature can be added on the map, to do so you just need to right click inside the building’s figure and select “Add hole”.
Once this option is selected, a similar figure will appear on the building, this figure represents the hole over the building and can be modified in the same way as the buildings in all its dimensions.

1.11 Add building
To add a new building, select from the Edit menu on the left side the “Add building” function.
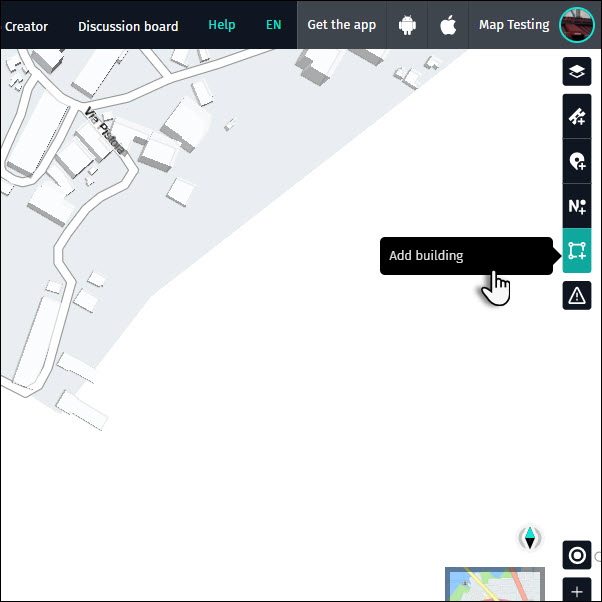
With “Add building” command, the Edit mode will be open. You can draw the building footprint, then press “Finish building” from the upper menu.
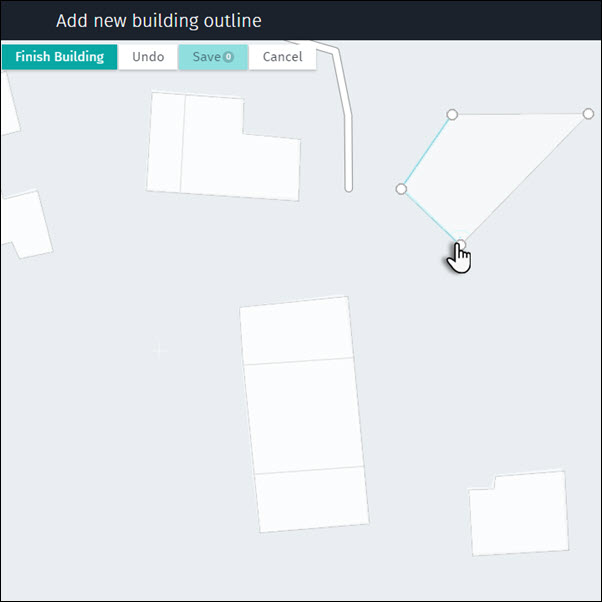
After “Finish building”, the building details panel will open and you will be able to add the details.

Save the new building by pressing “Save” from the upper menu and the building will be saved into the map.